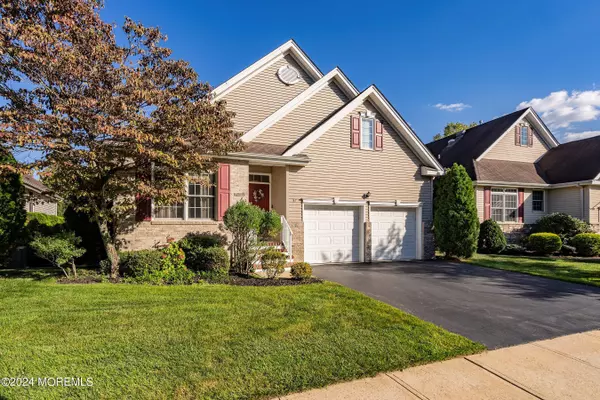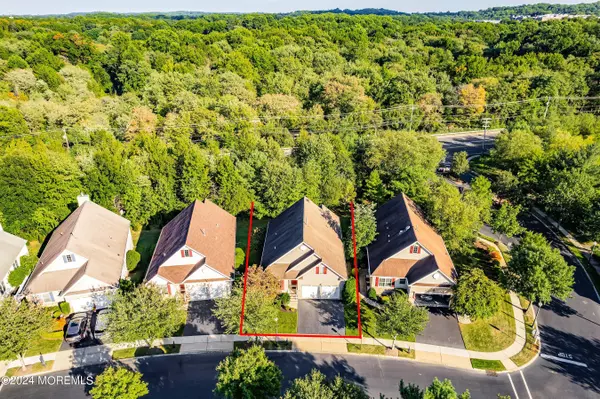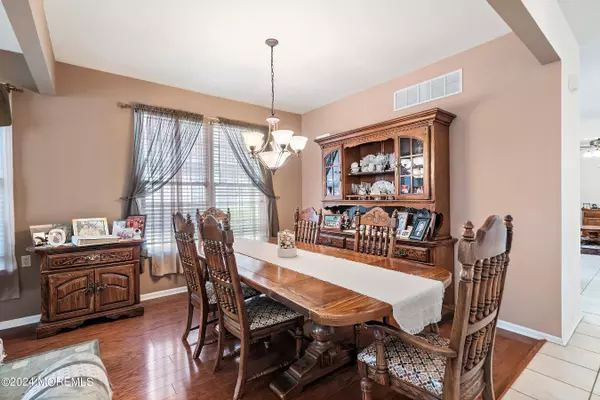$715,000
$724,000
1.2%For more information regarding the value of a property, please contact us for a free consultation.
2 Beds
2 Baths
1,591 SqFt
SOLD DATE : 01/03/2025
Key Details
Sold Price $715,000
Property Type Single Family Home
Sub Type Adult Community
Listing Status Sold
Purchase Type For Sale
Square Footage 1,591 sqft
Price per Sqft $449
Municipality Holmdel (HOL)
Subdivision Cedar Village
MLS Listing ID 22426538
Sold Date 01/03/25
Style Lower Level,Ranch,Detached
Bedrooms 2
Full Baths 2
HOA Fees $340/mo
HOA Y/N Yes
Originating Board MOREMLS (Monmouth Ocean Regional REALTORS®)
Year Built 2003
Annual Tax Amount $11,055
Tax Year 2023
Lot Size 5,662 Sqft
Acres 0.13
Lot Dimensions 54 x 102
Property Description
Welcome to the highly-desirable 55+ community, CEDAR VILLAGE. This well-kept Bordeaux model is just a few feet from the immaculate clubhouse, pool, gym, pickleball and bocce courts which makes for easy access to all social activities. This 2 bedroom 2 bath ranch has plenty of natural light which brightens your eat-in kitchen for morning coffee and evening dinners includes lovely granite countertops. The living/dining room combo and family room has attractive hardwood flooring. The family room has sliding doors that lead to your outdoor deck. The primary bedroom has 2 walk-in closets and full bath. There is ample attic space for storage and the 2 car garage includes a handicap ramp if needed. The full finished walk-out basement is excellent for a pool/ping pong table and family gatherings.
Location
State NJ
County Monmouth
Area None
Direction South Laurel Ave, right onto Avon Place, right onto Londonberry Drive.
Rooms
Basement Finished, Full, Sliding Glass Door, Walk-Out Access
Interior
Interior Features Attic - Pull Down Stairs, Sliding Door, Recessed Lighting
Heating Forced Air
Cooling Central Air
Flooring See Remarks, Other
Fireplace No
Exterior
Exterior Feature Deck, Sprinkler Under, Storage, Lighting
Parking Features Paved, Driveway
Garage Spaces 2.0
Pool Common, Concrete, In Ground
Amenities Available Tennis Court, Professional Management, Extra Storage, Controlled Access, Association, Exercise Room, Community Room, Common Access, Swimming, Pool, Clubhouse, Common Area, Jogging Path, Landscaping, Bocci
Roof Type Sloping,Shingle
Accessibility Wheelchair Access, Accessible Approach with Ramp
Garage Yes
Building
Lot Description Back to Woods
Story 1
Sewer Public Sewer, Septic Tank
Architectural Style Lower Level, Ranch, Detached
Level or Stories 1
Structure Type Deck,Sprinkler Under,Storage,Lighting
New Construction No
Schools
Middle Schools William R. Satz
Others
HOA Fee Include Trash,Common Area,Exterior Maint,Lawn Maintenance,Mgmt Fees,Pool,Rec Facility,Snow Removal
Senior Community Yes
Tax ID 20-00050-36-00002
Pets Allowed Dogs OK, Cats OK
Read Less Info
Want to know what your home might be worth? Contact us for a FREE valuation!

Our team is ready to help you sell your home for the highest possible price ASAP

Bought with The Gallery Residential Brokerage
"My job is to find and attract mastery-based agents to the office, protect the culture, and make sure everyone is happy! "






