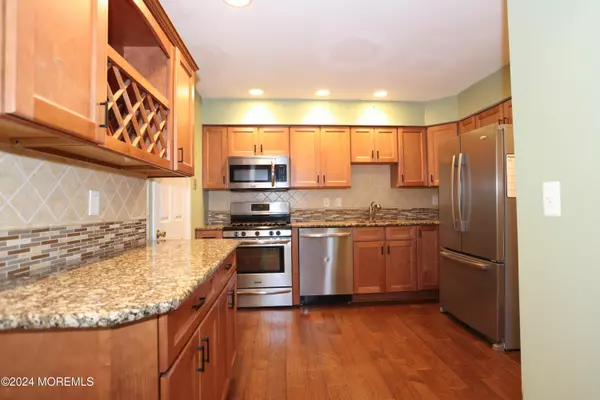$450,000
$449,999
For more information regarding the value of a property, please contact us for a free consultation.
2 Beds
2 Baths
1,534 SqFt
SOLD DATE : 12/27/2024
Key Details
Sold Price $450,000
Property Type Condo
Sub Type Condominium
Listing Status Sold
Purchase Type For Sale
Square Footage 1,534 sqft
Price per Sqft $293
Municipality Middletown (MID)
Subdivision Cambridge Manor
MLS Listing ID 22433522
Sold Date 12/27/24
Style End Unit,Condo,2 Story
Bedrooms 2
Full Baths 1
Half Baths 1
HOA Fees $375/mo
HOA Y/N Yes
Originating Board MOREMLS (Monmouth Ocean Regional REALTORS®)
Year Built 1982
Annual Tax Amount $6,309
Tax Year 2023
Lot Size 1,306 Sqft
Acres 0.03
Property Description
This stunning condo features an open, airy floor plan that is flooded with natural light. The tastefully updated kitchen and baths provide a modern touch, while classic design elements add charm throughout. The entrance brings you into the dramatic two-story foyer that welcomes you into the spacious living room, complete with a vaulted ceiling and a wood-burning fireplace.The adjoining dining area offers an inviting space for entertaining. The kitchen boasts granite countertops, stainless steel appliances, a pantry and a full size laundry room off the kitchen. The primary bedroom occupies its own level, featuring a walk-in closet. The second bedroom is generously sized with wood floors. The basement with high ceilings is a blank canvas, a gym, or family room! Location is close to Red Bank major transportation, such as the train, bus, ferry to NYC, close shopping, restaurants, and the beach!
Location
State NJ
County Monmouth
Area Middletown
Direction Highway 35 North to right on Buckingham Circle; Left on London Court to the end - building on left.
Rooms
Basement Ceilings - High, Full, Unfinished
Interior
Interior Features Attic, Attic - Pull Down Stairs
Heating Forced Air
Cooling Central Air
Flooring Cement, Ceramic Tile, Wood
Fireplaces Number 1
Fireplace Yes
Exterior
Exterior Feature Lighting
Parking Features Paved, Driveway, On Street, Visitor, Direct Access
Garage Spaces 1.0
Amenities Available Professional Management, Association, No Pool
Roof Type Shingle
Garage Yes
Building
Story 2
Sewer Public Sewer
Water Public
Architectural Style End Unit, Condo, 2 Story
Level or Stories 2
Structure Type Lighting
New Construction No
Schools
Elementary Schools Fairview
Middle Schools Bayshore
High Schools Middle North
Others
HOA Fee Include Trash,Exterior Maint,Fire/Liab,Lawn Maintenance,Water
Senior Community Yes
Tax ID 32-00871-0000-00145
Pets Allowed Dogs OK, Cats OK
Read Less Info
Want to know what your home might be worth? Contact us for a FREE valuation!

Our team is ready to help you sell your home for the highest possible price ASAP

Bought with Keller Williams Realty Spring Lake
"My job is to find and attract mastery-based agents to the office, protect the culture, and make sure everyone is happy! "






