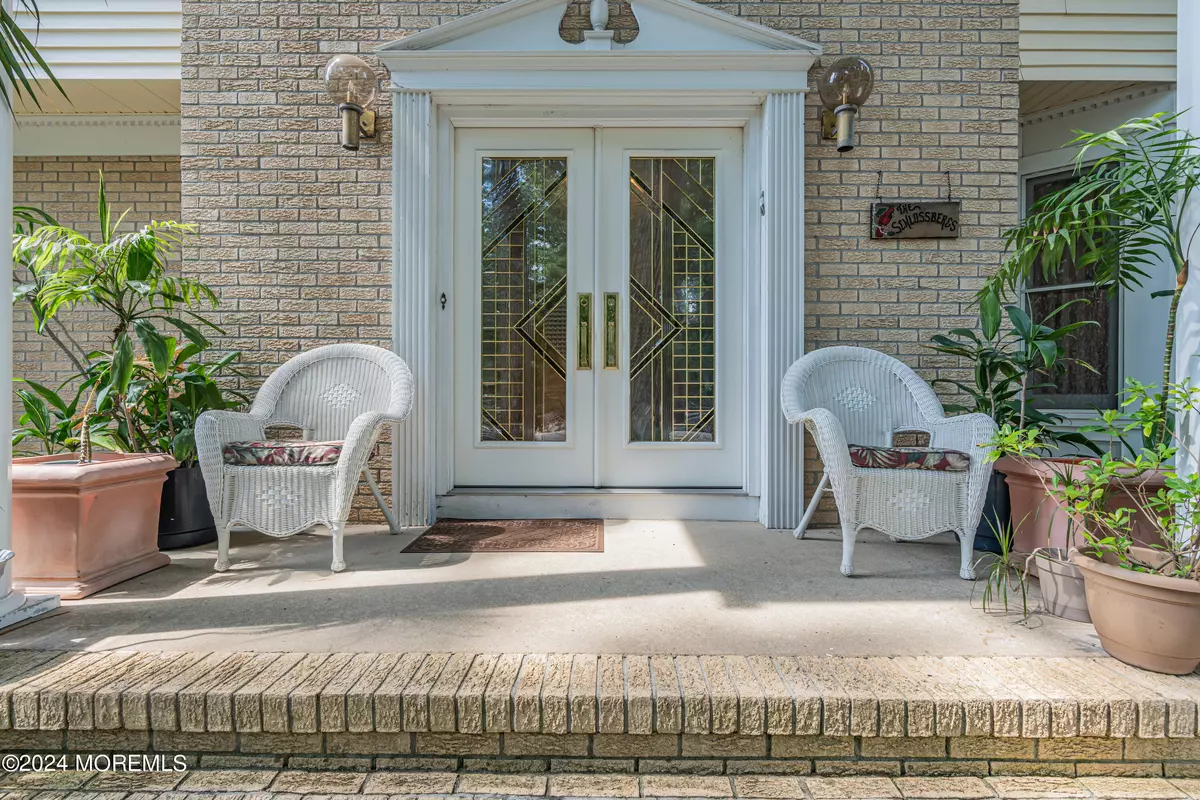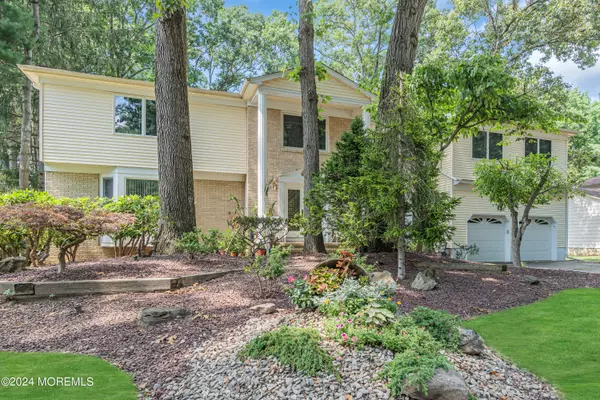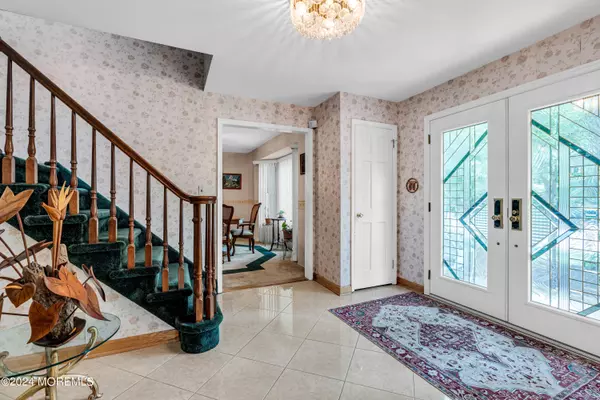$1,015,000
$999,999
1.5%For more information regarding the value of a property, please contact us for a free consultation.
5 Beds
5 Baths
3,837 SqFt
SOLD DATE : 11/01/2024
Key Details
Sold Price $1,015,000
Property Type Single Family Home
Sub Type Single Family Residence
Listing Status Sold
Purchase Type For Sale
Square Footage 3,837 sqft
Price per Sqft $264
Municipality Marlboro (MAR)
Subdivision Marlboro Woods
MLS Listing ID 22420249
Sold Date 11/01/24
Style Mother/Daughter,Colonial,2 Story
Bedrooms 5
Full Baths 4
Half Baths 1
HOA Y/N No
Originating Board MOREMLS (Monmouth Ocean Regional REALTORS®)
Year Built 1980
Annual Tax Amount $15,474
Tax Year 2023
Lot Size 0.460 Acres
Acres 0.46
Lot Dimensions 100 x 200
Property Description
Seize the opportunity to own this exquisite 5-bedroom, 4.5-bath custom Colonial, offering approximately 3,900 sq ft of luxurious living space in the heart of Marlboro. Nestled on a private street, this home welcomes you with a grand double-door entry, leading into a spacious and elegant interior.
The expanded great room is a centerpiece of comfort and style, featuring a custom entertainment piano-bar like, a wood-burning fireplace, and recessed lighting that enhances the room's ambiance. The formal dining room adds warmth and sophistication to the main floor. The gourmet kitchen is a chef's delight, equipped with stainless steel appliances, real wood cabinetry, and an expanded center island, offering ample space for culinary creations.
On the first level, discover a versatile fifth bedroom with a full bathroom, ideal for multi-generational living or accommodating guests. Additionally, there is a powder room for added convenience. Upstairs, the oversized primary bedroom suite features a full custom office space and an en-suite bathroom. Each of the three other upper-level bedrooms offers generous size rooms and ample closet space. The recently exposed red oak hardwood floors add a touch of elegance throughout the upper level.
The finished basement, complete with a full bath, offers additional living space for recreation (with a pinball machine, pool table, and foosball), fitness, a home office. Step outside to the multi-level deck and enjoy the pool and park-like backyard, perfect for outdoor entertaining.
Additional features include a newer roof, 2 separate HVAC air conditioning and heat, and hot water heat for year-round comfort and efficiency.
Conveniently located near shopping, NYC transportation, and houses of worship, this custom expanded home is a must-see to fully appreciate its elegance and possibilities. Don't miss your chance to make this dream home yours.
Location
State NJ
County Monmouth
Area Morganville
Direction Route 9 to Gordons Corner. Gordons Corner to Vista Drive.
Rooms
Basement Full
Interior
Interior Features Attic - Pull Down Stairs, Bonus Room, In-Law Suite, Skylight
Heating Natural Gas, 2 Zoned Heat
Cooling Multi Units, Central Air, 2 Zoned AC
Fireplaces Number 1
Fireplace Yes
Exterior
Exterior Feature BBQ, Deck, Shed, Sprinkler Under, Swimming
Parking Features Asphalt
Garage Spaces 2.0
Pool Above Ground
Roof Type Shingle
Garage Yes
Building
Story 2
Sewer Public Sewer
Architectural Style Mother/Daughter, Colonial, 2 Story
Level or Stories 2
Structure Type BBQ,Deck,Shed,Sprinkler Under,Swimming
Schools
Elementary Schools Marlboro
Middle Schools Marlboro
High Schools Marlboro
Others
Senior Community No
Tax ID 30-00305-0000-00076
Read Less Info
Want to know what your home might be worth? Contact us for a FREE valuation!

Our team is ready to help you sell your home for the highest possible price ASAP

Bought with Compass New Jersey , LLC
"My job is to find and attract mastery-based agents to the office, protect the culture, and make sure everyone is happy! "






