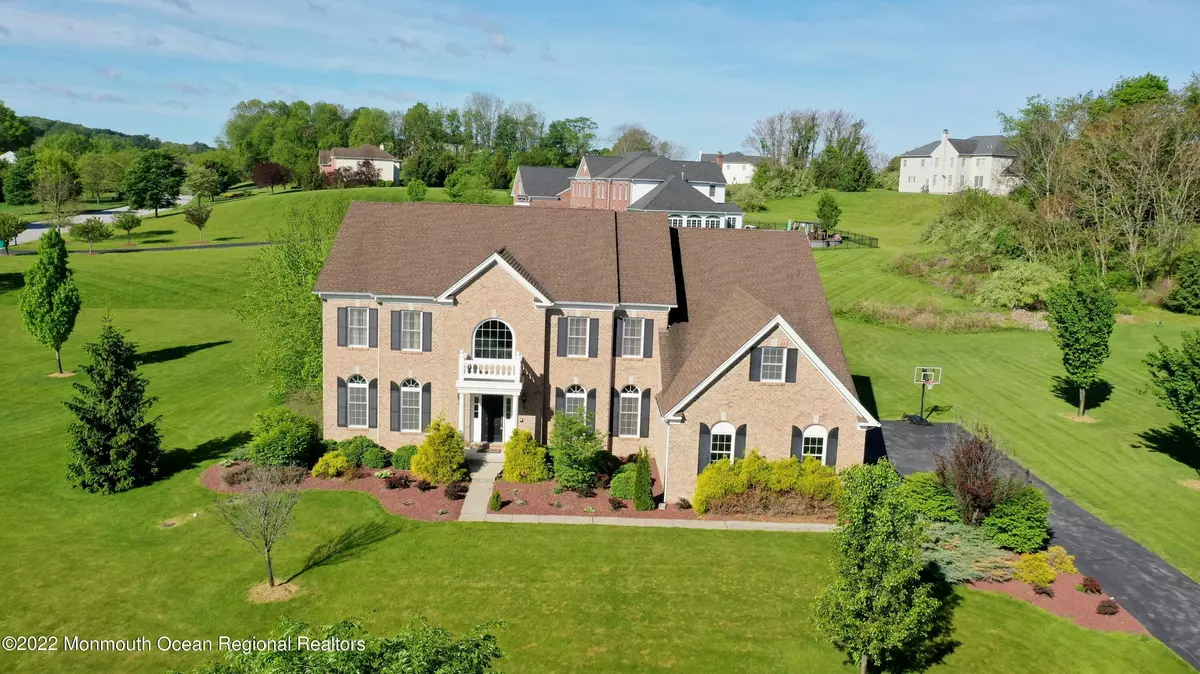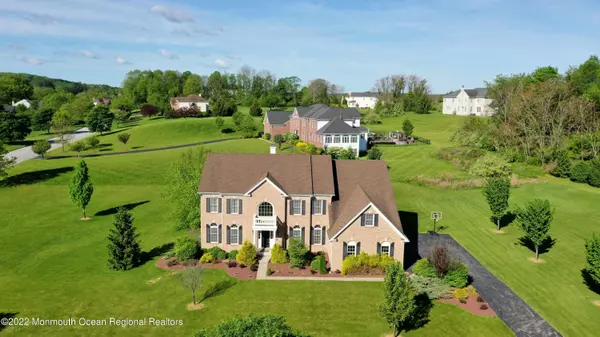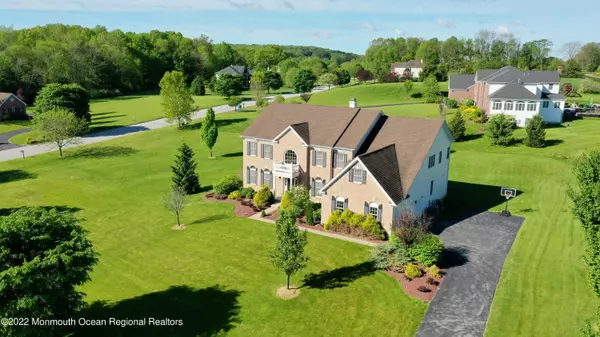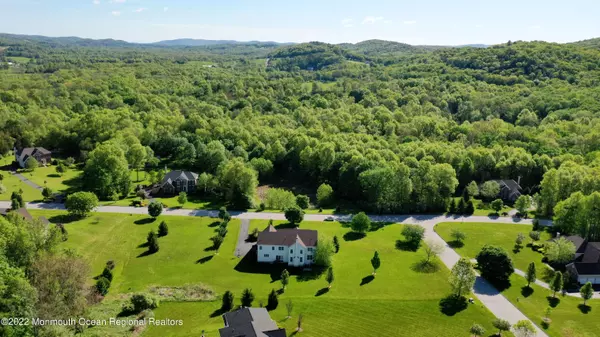$890,000
$839,900
6.0%For more information regarding the value of a property, please contact us for a free consultation.
4 Beds
6 Baths
2.07 Acres Lot
SOLD DATE : 10/17/2022
Key Details
Sold Price $890,000
Property Type Single Family Home
Sub Type Single Family Residence
Listing Status Sold
Purchase Type For Sale
Municipality Frankford (FRA)
MLS Listing ID 22215231
Sold Date 10/17/22
Style Custom, Colonial, 2 Story
Bedrooms 4
Full Baths 5
Half Baths 1
HOA Fees $75/qua
HOA Y/N Yes
Originating Board Monmouth Ocean Regional Multiple Listing Service
Year Built 2013
Annual Tax Amount $19,342
Tax Year 2021
Lot Size 2.070 Acres
Acres 2.07
Property Description
If you don't like attention..look no further! Located in the private High Ridge Estates,
Sitting on over 2 acres, every inch of this Toll Brothers built 4 bed, 5 full and 1 half bathroom, 5104 sq ft home is meticulously planned using the highest-quality material, craftsmanship, and interior design aesthetic. It features adaptable rooms, natural sunlight, Brazilian hardwood floors, soaring ceilings, plenty of storage,Newly renovated Kitchen which boasts large center island, custom cabinetry complete with Sleek Black granite, Jenn Air 6 burner Range/Oven, additional wall oven/ microwave, Wine Cooler, pantry and has plenty of room for table and 8-10 chairs. Off the kitchen is a large mudroom, laundry room and entrance to 3 car garage.
The Fully Finished Basement Going down to lower level you have choice of 3 separate staircases which will lead you into Fabulous Great room with gas fireplace, a private office, formal Living room , formal Dining room leading into Newly renovated Kitchen which boasts large center island, custom cabinetry complete with Sleek Black granite, SS Jenn Air Refrigerator, Jenn Air 6 burner Range/Oven, additional wall oven/ microwave, Sub O Refrigerator, Wine Cooler, pantry and has plenty of room for table and 8-10 chairs. Off the kitchen is a large mudroom, laundry room and entrance to 3 car garage.
The Fully Finished Basement is the Ultimate Private Retreat that is size of home featuring a Media Room, Wine Tasting style Bar room which includes sitting area, Billiard/Game room, Large Exercise room with its own full bathroom and 4 person steam room. Basement would be a Dream Oasis for in- laws, extended guests or family members due to rooms being very adaptable and private walk out egress/ingress.
All of this situated in a small private neighborhood, highly rated schools, and easy fast commute by car to NYC.
Location
State NJ
County Sussex
Area None
Direction GPS to 280 W, exit 34B onto NJ-15, continue to Lafayette Rd, right onto CR-565, right onto Pelletown Rd, left onto High Ridge Lane
Rooms
Basement Ceilings - High, Finished, Full, Heated, Walk-Out Access
Interior
Interior Features Attic, Ceilings - 9Ft+ 1st Flr, Fitness, Laundry Tub, Security System, Breakfast Bar, Eat-in Kitchen, Recessed Lighting
Heating Forced Air, 2 Zoned Heat
Cooling 2 Zoned AC
Flooring Ceramic Tile, Tile, Wood
Fireplace No
Window Features Insulated Windows
Exterior
Exterior Feature Outdoor Lighting, Palladium Window, Security System, Storm Door(s), Thermal Window, Water/Elect @ Dock, Lighting
Parking Features Asphalt, Double Wide Drive, Driveway, Oversized
Garage Spaces 3.0
Roof Type Timberline, Shingle
Garage Yes
Building
Lot Description Corner Lot
Story 2
Sewer Septic Tank
Water Well
Architectural Style Custom, Colonial, 2 Story
Level or Stories 2
Structure Type Outdoor Lighting, Palladium Window, Security System, Storm Door(s), Thermal Window, Water/Elect @ Dock, Lighting
New Construction No
Schools
Middle Schools Sampson G. Smith
High Schools Franklin
Others
Senior Community No
Tax ID 05-00001-01-00006
Read Less Info
Want to know what your home might be worth? Contact us for a FREE valuation!

Our team is ready to help you sell your home for the highest possible price ASAP

Bought with Robert DeFalco Realty Inc.
"My job is to find and attract mastery-based agents to the office, protect the culture, and make sure everyone is happy! "






