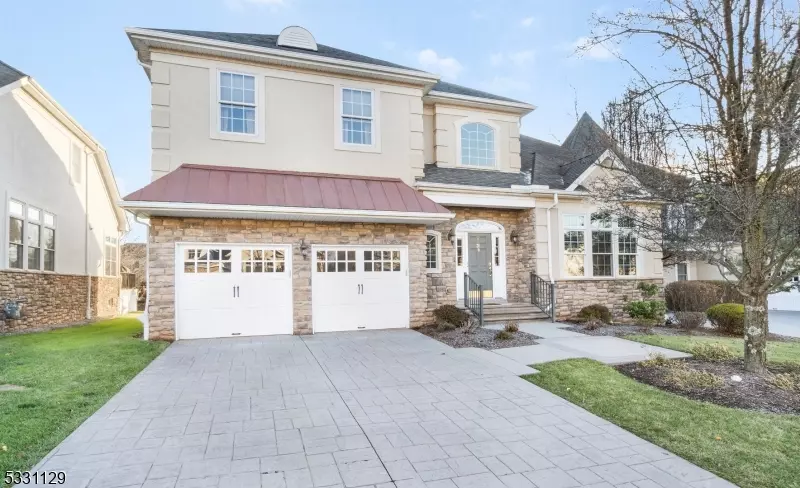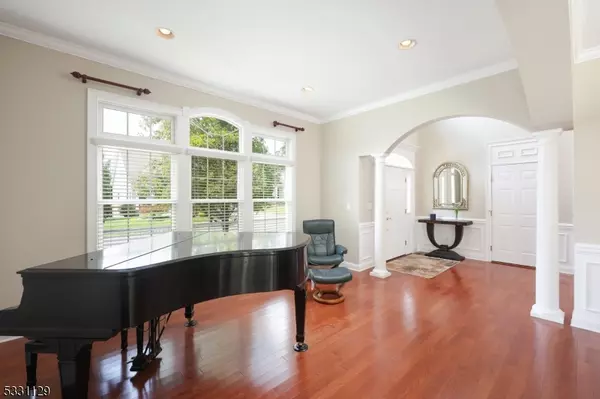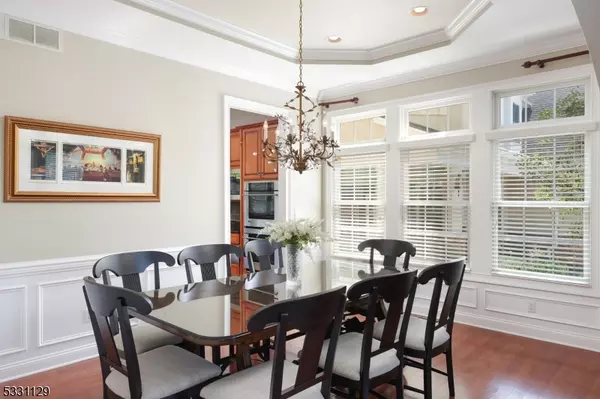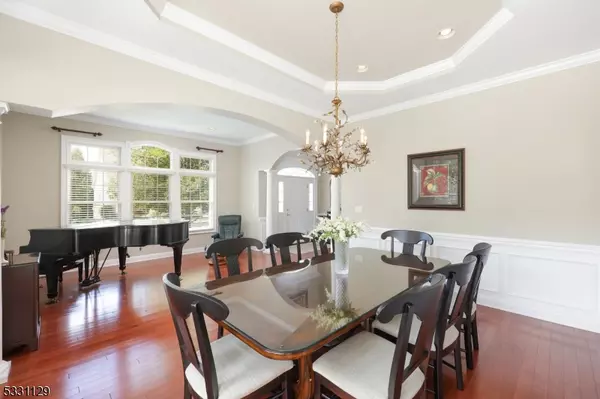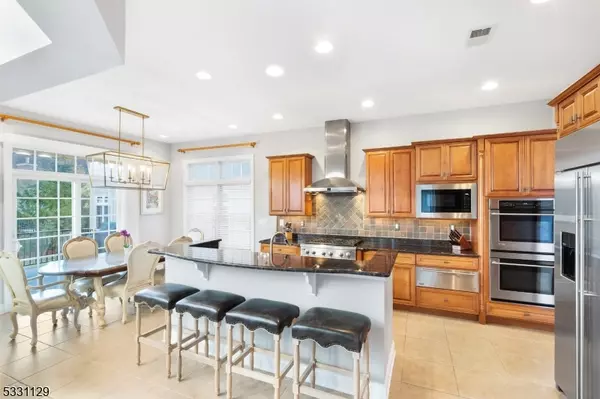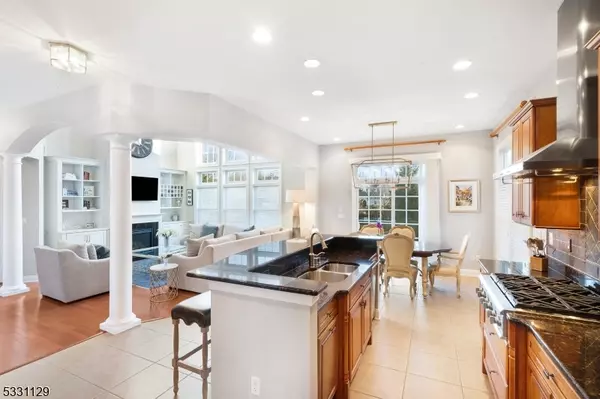3 Beds
3.5 Baths
7,840 Sqft Lot
3 Beds
3.5 Baths
7,840 Sqft Lot
Key Details
Property Type Single Family Home
Sub Type Single Family
Listing Status Active
Purchase Type For Sale
Subdivision Four Seasons Promenade
MLS Listing ID 3940006
Style Colonial
Bedrooms 3
Full Baths 3
Half Baths 1
HOA Fees $540/mo
HOA Y/N Yes
Year Built 2007
Annual Tax Amount $17,093
Tax Year 2024
Lot Size 7,840 Sqft
Property Description
Location
State NJ
County Somerset
Rooms
Family Room 15x16
Basement Finished, Full
Master Bathroom Jetted Tub, Stall Shower
Master Bedroom 1st Floor, Full Bath, Walk-In Closet
Dining Room Living/Dining Combo
Kitchen Breakfast Bar, Center Island, Eat-In Kitchen, Pantry
Interior
Interior Features Blinds, CODetect, CeilCath, CedrClst, AlrmFire, CeilHigh, JacuzTyp, SmokeDet, StallShw, TubShowr, WlkInCls, WndwTret
Heating Gas-Natural
Cooling 2 Units, Ceiling Fan, Central Air, Multi-Zone Cooling
Flooring Carpeting, Tile, Wood
Fireplaces Number 1
Fireplaces Type Family Room, Gas Fireplace
Heat Source Gas-Natural
Exterior
Exterior Feature Stone, Stucco
Parking Features Attached Garage, Finished Garage, Garage Door Opener
Garage Spaces 2.0
Pool Association Pool, Heated, In-Ground Pool, Outdoor Pool
Utilities Available All Underground, Electric, Gas-Natural
Roof Type Asphalt Shingle
Building
Lot Description Level Lot
Sewer Public Sewer
Water Public Water
Architectural Style Colonial
Others
Pets Allowed Yes
Senior Community Yes
Ownership Fee Simple

"My job is to find and attract mastery-based agents to the office, protect the culture, and make sure everyone is happy! "

