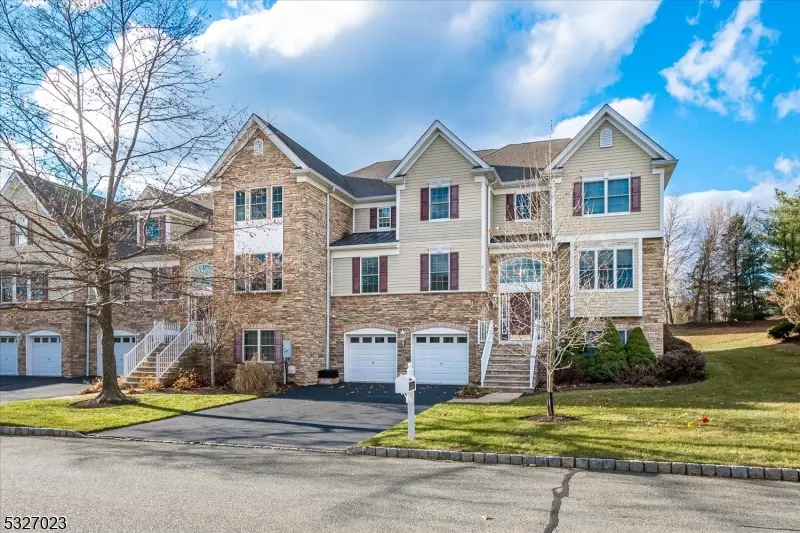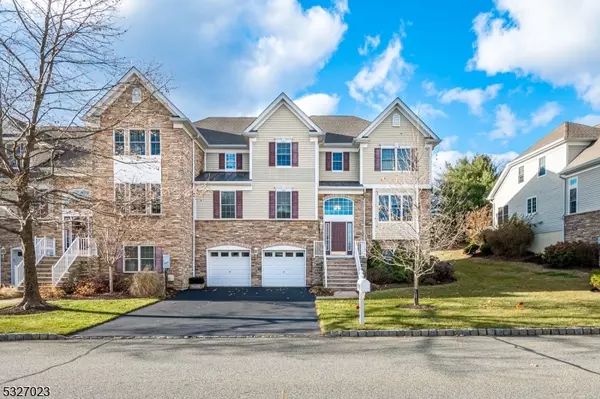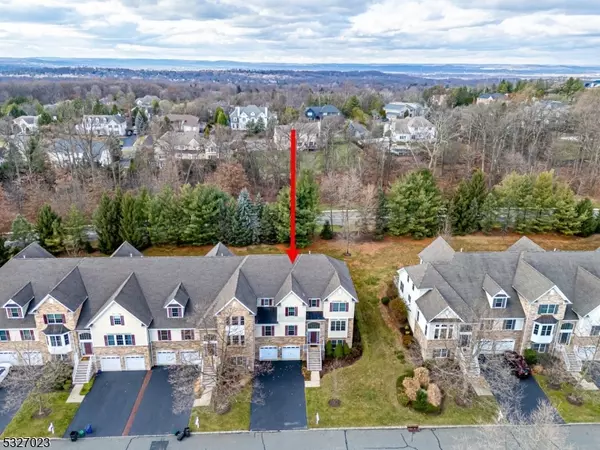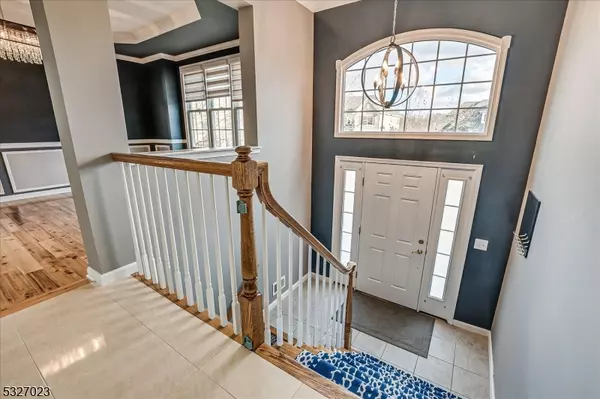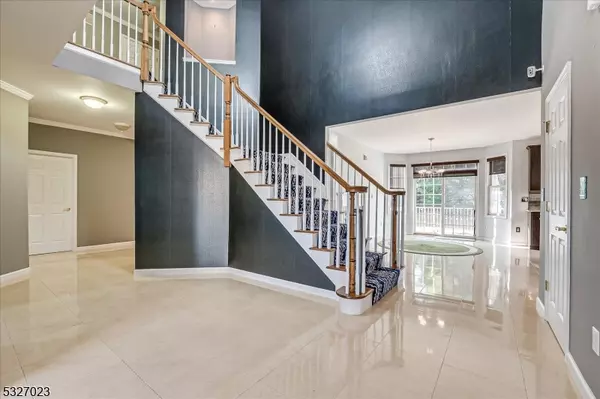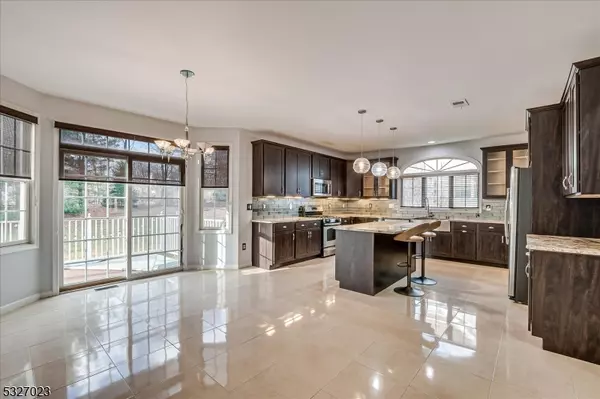4 Beds
4 Baths
3,424 SqFt
4 Beds
4 Baths
3,424 SqFt
Key Details
Property Type Townhouse
Sub Type Townhouse-Interior
Listing Status Active
Purchase Type For Sale
Square Footage 3,424 sqft
Price per Sqft $350
Subdivision Bel Air
MLS Listing ID 3937018
Style Townhouse-Interior, Multi Floor Unit
Bedrooms 4
Full Baths 4
HOA Fees $658/mo
HOA Y/N Yes
Year Built 2007
Annual Tax Amount $28,507
Tax Year 2023
Property Description
Location
State NJ
County Essex
Rooms
Basement Finished, Full
Master Bathroom Soaking Tub, Stall Shower
Master Bedroom Dressing Room, Fireplace, Full Bath, Sitting Room
Kitchen Center Island, Eat-In Kitchen, Separate Dining Area
Interior
Interior Features CODetect, Drapes, FireExtg, CeilHigh, Shades, SmokeDet, SoakTub, WlkInCls
Heating Gas-Natural
Cooling 2 Units, Central Air
Flooring Wood
Fireplaces Number 2
Fireplaces Type Bedroom 1, Gas Fireplace, Kitchen, Living Room
Heat Source Gas-Natural
Exterior
Exterior Feature Stone
Parking Features Attached Garage, Garage Door Opener
Garage Spaces 2.0
Pool Association Pool
Utilities Available All Underground, Electric
Roof Type Asphalt Shingle
Building
Sewer Public Sewer
Water Public Water
Architectural Style Townhouse-Interior, Multi Floor Unit
Schools
Elementary Schools Mt Pleasnt
Middle Schools Liberty
High Schools W Orange
Others
Pets Allowed Yes
Senior Community No
Ownership Condominium

"My job is to find and attract mastery-based agents to the office, protect the culture, and make sure everyone is happy! "

