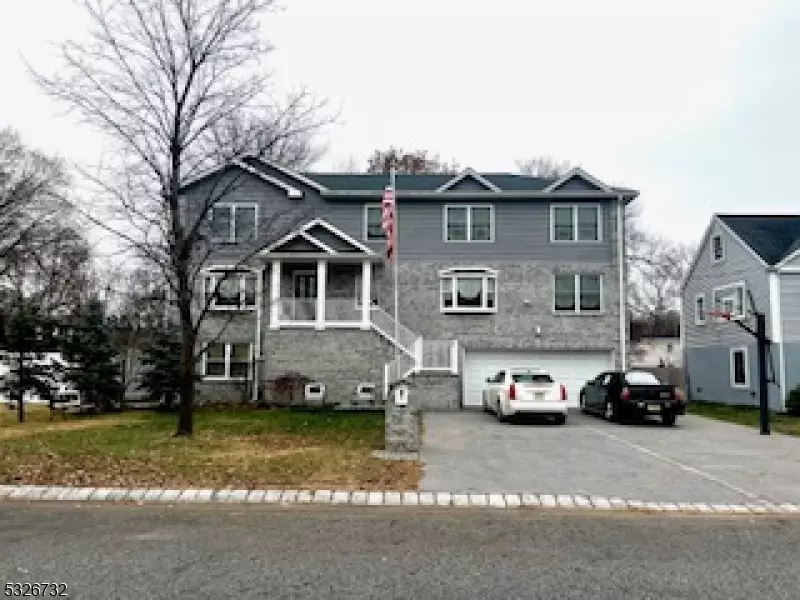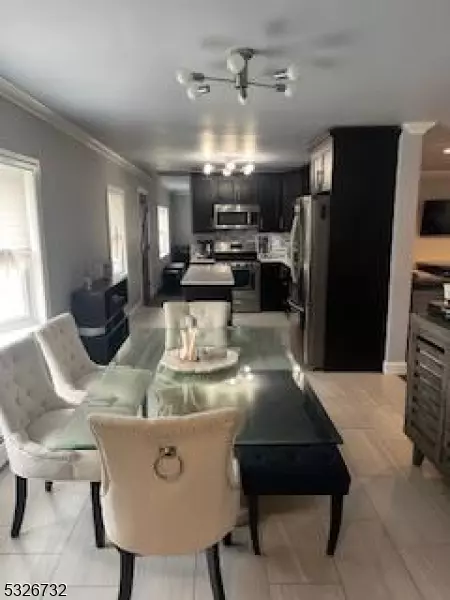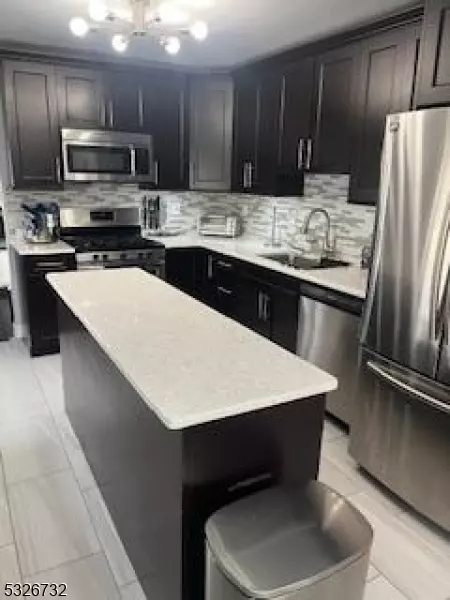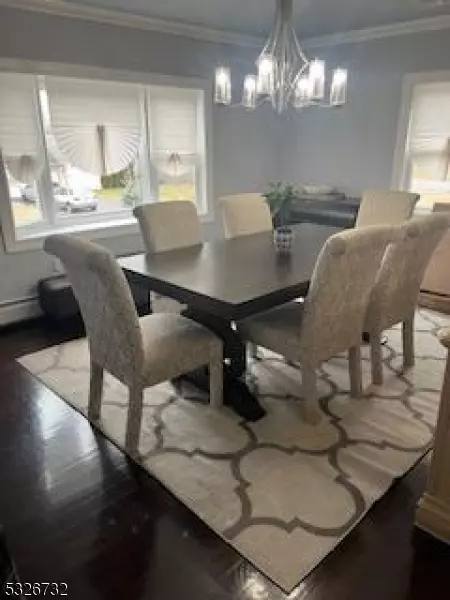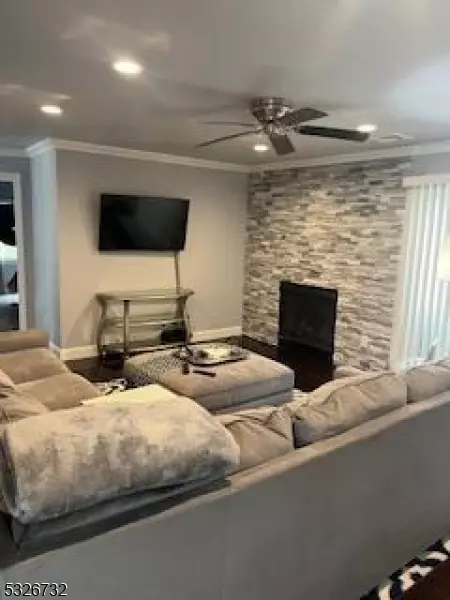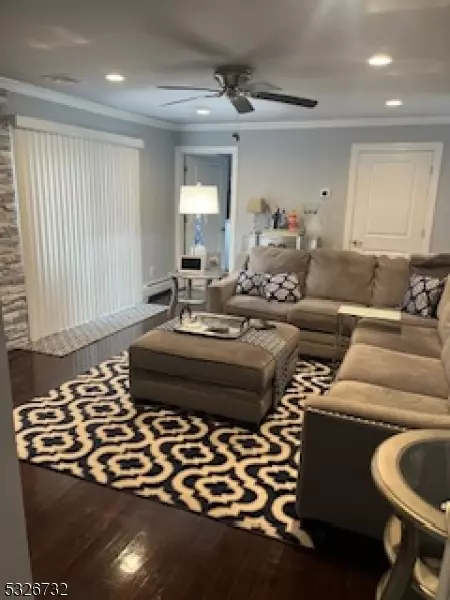4 Beds
4 Baths
9,583 Sqft Lot
4 Beds
4 Baths
9,583 Sqft Lot
Key Details
Property Type Single Family Home
Sub Type Single Family
Listing Status Active
Purchase Type For Sale
MLS Listing ID 3936855
Style Colonial
Bedrooms 4
Full Baths 4
HOA Y/N No
Year Built 2018
Annual Tax Amount $13,548
Tax Year 2024
Lot Size 9,583 Sqft
Property Description
Location
State NJ
County Morris
Rooms
Family Room 12x19
Basement Walkout
Master Bathroom Jetted Tub, Stall Shower And Tub
Master Bedroom Full Bath, Sitting Room, Walk-In Closet
Kitchen Center Island, Eat-In Kitchen
Interior
Heating Gas-Natural
Cooling 2 Units, Central Air
Flooring Tile, Wood
Fireplaces Number 1
Fireplaces Type Family Room
Heat Source Gas-Natural
Exterior
Exterior Feature Brick, Stone, Stucco, Vinyl Siding
Parking Features Attached Garage, Built-In Garage, Garage Door Opener, Loft Storage, On-Street Parking, Oversize Garage
Garage Spaces 2.0
Utilities Available Electric, Gas-Natural
Roof Type Asphalt Shingle
Building
Lot Description Level Lot
Sewer Public Sewer
Water Public Water
Architectural Style Colonial
Schools
Elementary Schools Hillview
High Schools Pequannock
Others
Senior Community No
Ownership Fee Simple

"My job is to find and attract mastery-based agents to the office, protect the culture, and make sure everyone is happy! "

