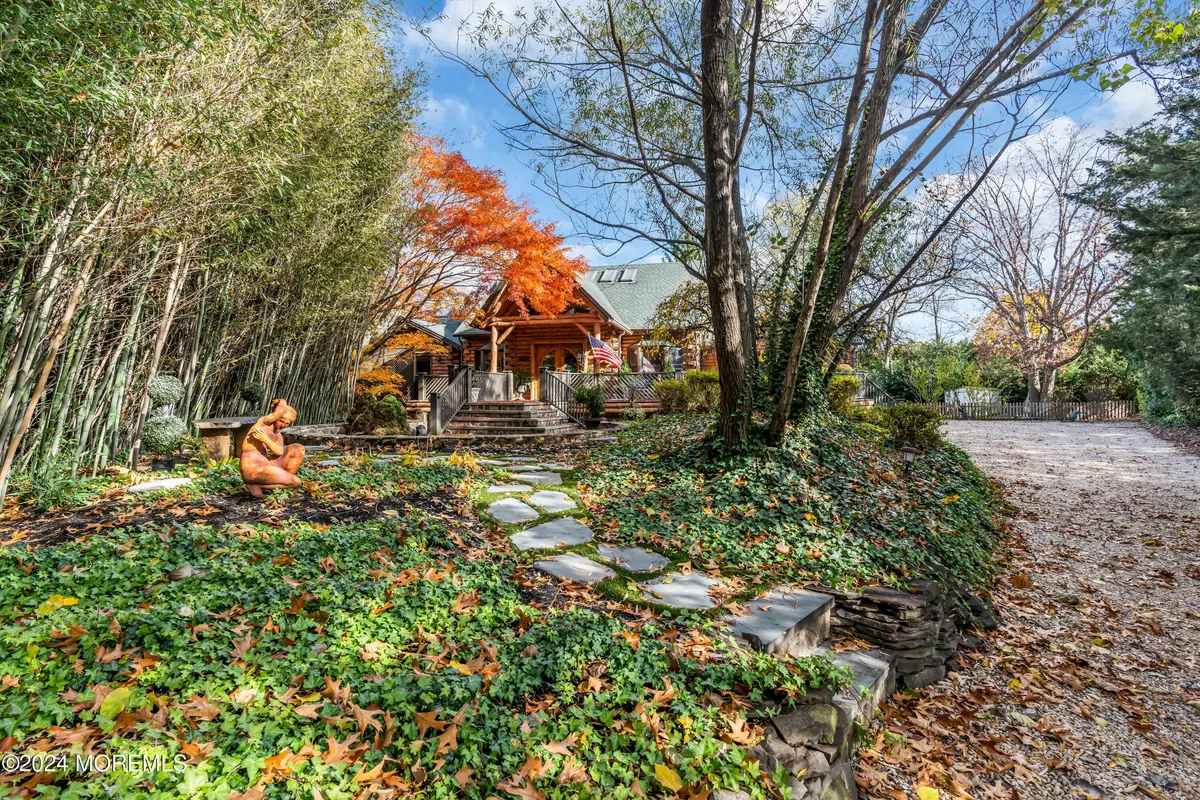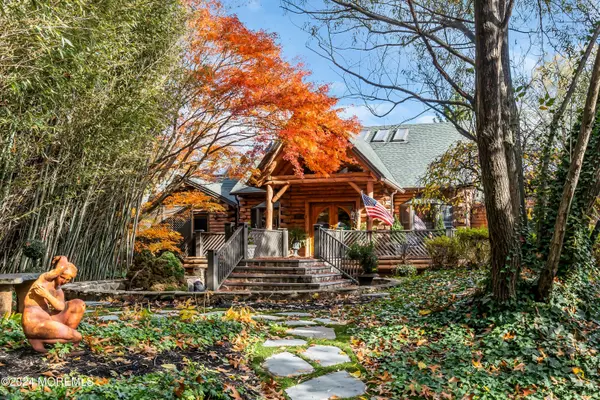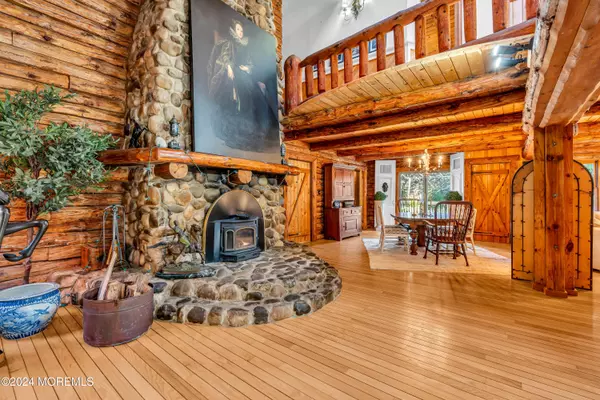4 Beds
3 Baths
2,538 SqFt
4 Beds
3 Baths
2,538 SqFt
Key Details
Property Type Single Family Home
Sub Type Single Family Residence
Listing Status Active
Purchase Type For Sale
Square Footage 2,538 sqft
Price per Sqft $551
Municipality Spring Lake Heights (SPH)
MLS Listing ID 22434053
Style Log,2 Story,Craftsman
Bedrooms 4
Full Baths 3
HOA Y/N No
Originating Board MOREMLS (Monmouth Ocean Regional REALTORS®)
Year Built 1987
Annual Tax Amount $11,842
Tax Year 2023
Property Description
Enter the property via a long gravel driveway, arriving at a private retreat surrounded by lush plantings. A sunken stone patio, centered around a fire pit, creates a welcoming outdoor space that's large enough to host dozens of guests yet intimate enough for quiet evenings with close friends. The first floor greets you with an open floor plan that seamlessly connects the living, dining, and kitchen areas. The spacious, light-filled kitchen features a gathering counter and direct access to both front and rear oversized raised decks. These decks encircle the home, offering multiple access points and seating areas to enjoy the outdoors from sunrise to starlight.
The primary first-floor bedroom includes private access to a hot tub and a charming staircase that leads to a cozy office tucked in the eaves, perfect for working from home. Upstairs, two additional bedrooms and a full bathroom provide comfortable accommodations for family or visitors.
The home also includes a mother-daughter setup with a finished walk-out lower level. This space offers a private bedroom and living area, ideal for extended family, guests, or multigenerational living.
Whether you're looking for a peaceful retreat for yourself or a home that can expand to host friends and family, Cabin by the Sea offers the perfect balance of privacy, functionality, and charm, just moments from the beach.
Location
State NJ
County Monmouth
Area None
Direction Route 71 to St Clair, to left onto Beverly Avenue before the train tracks, go to the end of the street, the entrance is on the right corner of a dead end street.
Rooms
Basement Ceilings - High, Full, Workshop/ Workbench, Partially Finished, Walk-Out Access
Interior
Interior Features French Doors
Heating Natural Gas, 2 Zoned Heat
Cooling Central Air, 2 Zoned AC
Inclusions Blinds/Shades, Dishwasher, Dryer, Light Fixtures, Microwave, Refrigerator
Fireplace No
Exterior
Exterior Feature Deck, Fence - Electric, Patio, Porch - Open, Shed
Parking Features Gravel, Driveway, Off Street, None
Roof Type Timberline
Garage No
Building
Lot Description Oversized, Dead End Street, Irregular Lot, Treed Lots
Story 3
Sewer Public Sewer
Water Public
Architectural Style Log, 2 Story, Craftsman
Level or Stories 3
Structure Type Deck,Fence - Electric,Patio,Porch - Open,Shed
Schools
Elementary Schools Spring Lake Heights
Middle Schools Spring Lake Heights
High Schools Manasquan
Others
Senior Community No
Tax ID 48-00057-0000-00009-01

"My job is to find and attract mastery-based agents to the office, protect the culture, and make sure everyone is happy! "






