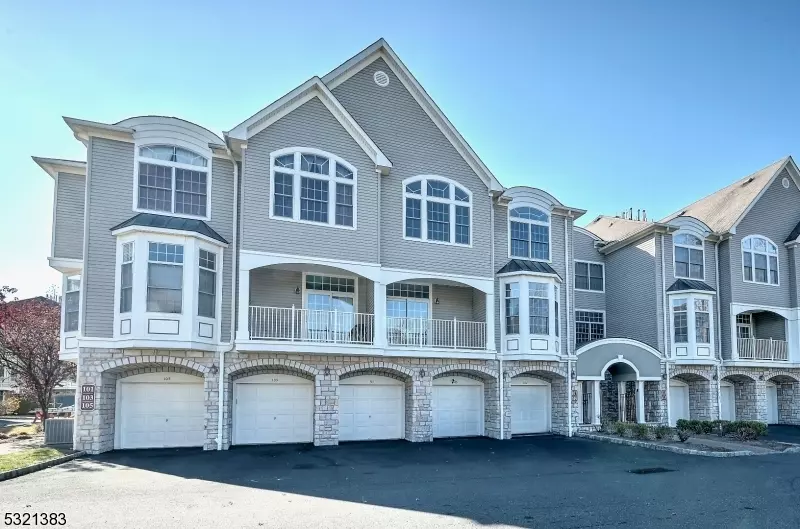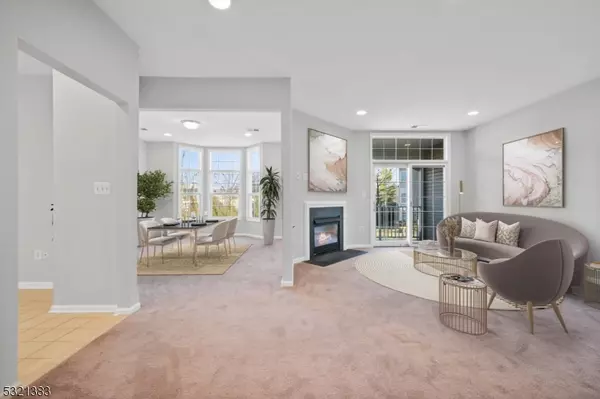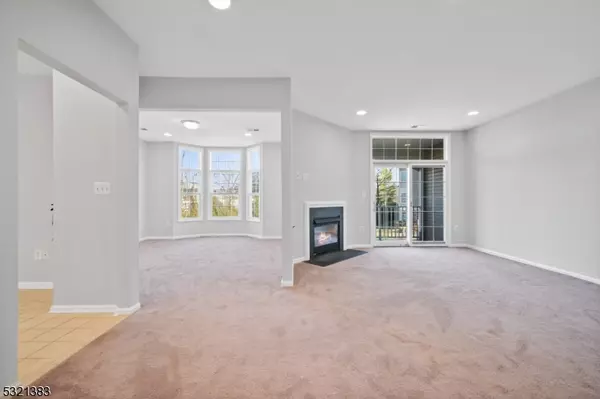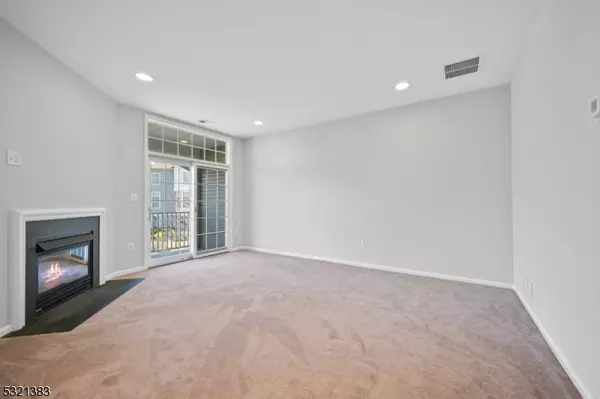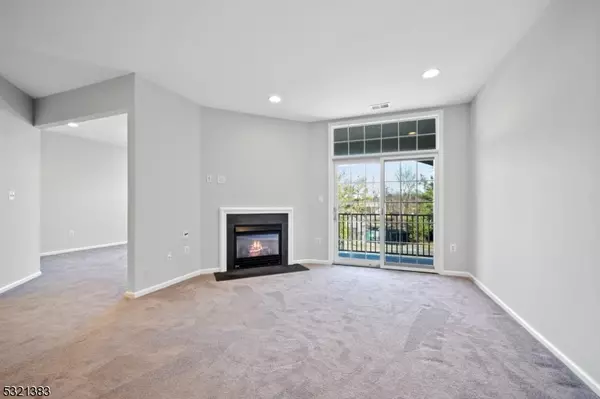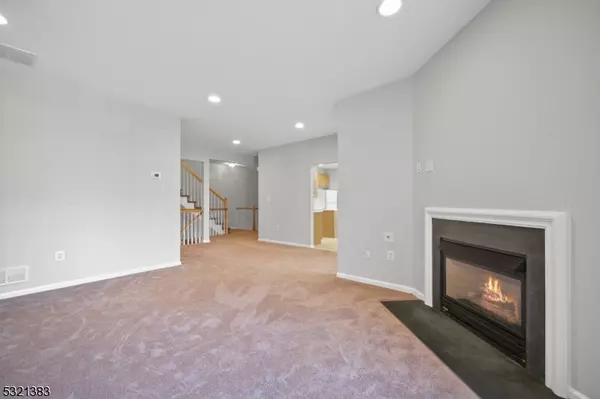3 Beds
2.5 Baths
2,466 SqFt
3 Beds
2.5 Baths
2,466 SqFt
Key Details
Property Type Townhouse
Sub Type Townhouse-Interior
Listing Status Active
Purchase Type For Sale
Square Footage 2,466 sqft
Price per Sqft $318
Subdivision Regency Club At Livingston
MLS Listing ID 3935265
Style Multi Floor Unit, Townhouse-Interior
Bedrooms 3
Full Baths 2
Half Baths 1
HOA Fees $605/mo
HOA Y/N Yes
Year Built 2003
Annual Tax Amount $12,713
Tax Year 2023
Lot Size 32.330 Acres
Property Description
Location
State NJ
County Essex
Rooms
Master Bathroom Jetted Tub, Soaking Tub, Stall Shower And Tub
Master Bedroom Dressing Room, Full Bath, Walk-In Closet
Dining Room Formal Dining Room
Kitchen Center Island, Eat-In Kitchen
Interior
Interior Features Carbon Monoxide Detector, Cathedral Ceiling, High Ceilings, Smoke Detector, Walk-In Closet
Heating Electric, Gas-Natural
Cooling 1 Unit, Central Air, Multi-Zone Cooling
Flooring Carpeting, Tile
Fireplaces Number 1
Fireplaces Type Gas Fireplace, Gas Ventless, Living Room
Heat Source Electric, Gas-Natural
Exterior
Exterior Feature Stone, Vinyl Siding
Parking Features Built-In Garage
Garage Spaces 1.0
Pool Association Pool
Utilities Available All Underground, Electric, Gas-Natural
Roof Type Composition Shingle
Building
Sewer Public Sewer, Sewer Charge Extra
Water Public Water, Water Charge Extra
Architectural Style Multi Floor Unit, Townhouse-Interior
Schools
Middle Schools Heritage
High Schools Livingston
Others
Pets Allowed Cats OK, Dogs OK, Number Limit
Senior Community No
Ownership Condominium

"My job is to find and attract mastery-based agents to the office, protect the culture, and make sure everyone is happy! "

