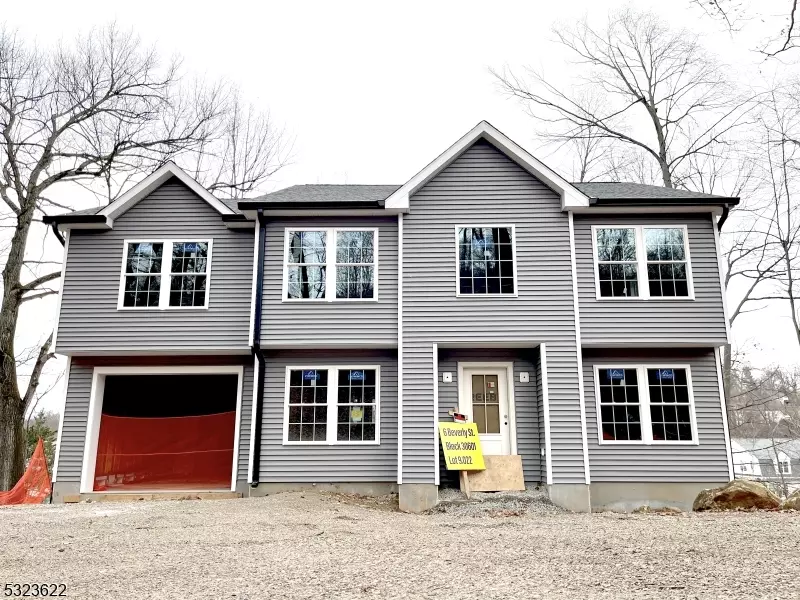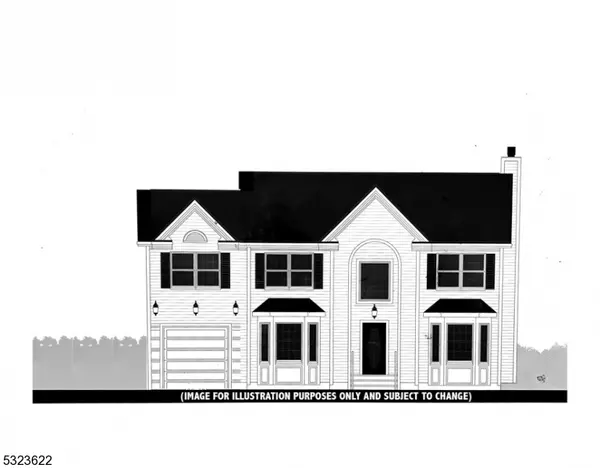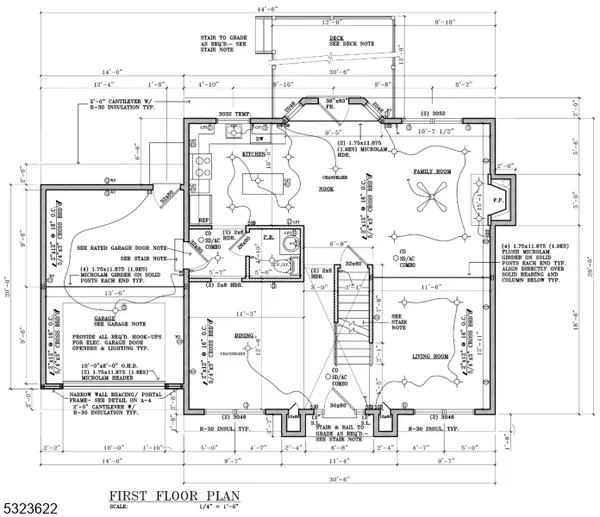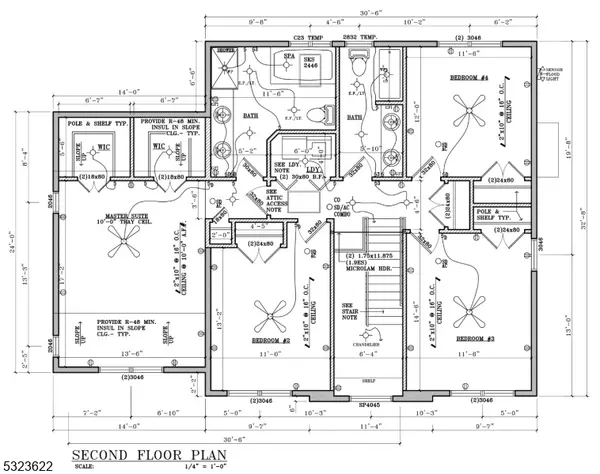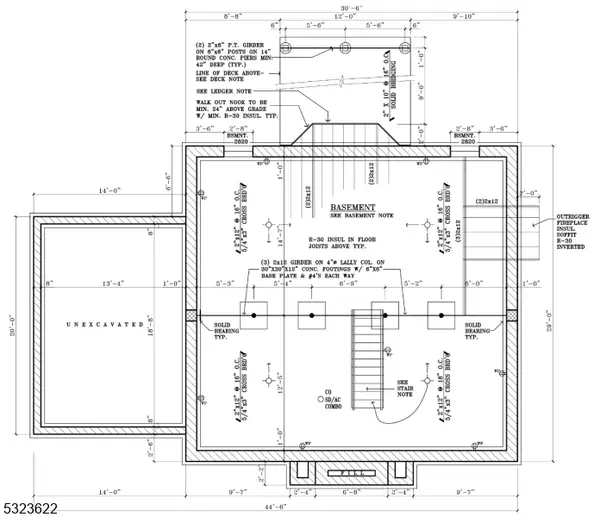4 Beds
2.5 Baths
2,140 SqFt
4 Beds
2.5 Baths
2,140 SqFt
Key Details
Property Type Single Family Home
Sub Type Single Family
Listing Status Active
Purchase Type For Sale
Square Footage 2,140 sqft
Price per Sqft $408
MLS Listing ID 3934393
Style Custom Home
Bedrooms 4
Full Baths 2
Half Baths 1
HOA Y/N No
Year Built 2024
Lot Size 7,840 Sqft
Property Description
Location
State NJ
County Morris
Zoning R-3
Rooms
Family Room 10x15
Basement Full, Unfinished
Master Bathroom Soaking Tub, Stall Shower
Master Bedroom Full Bath, Walk-In Closet
Kitchen Center Island
Interior
Interior Features CODetect, AlrmFire, FireExtg, SoakTub, TubShowr
Heating Gas-Natural
Cooling Central Air, Multi-Zone Cooling
Flooring Carpeting, Tile, Vinyl-Linoleum, Wood
Fireplaces Number 1
Fireplaces Type Family Room, Gas Fireplace
Heat Source Gas-Natural
Exterior
Exterior Feature Vinyl Siding
Parking Features Attached Garage, Garage Door Opener
Garage Spaces 1.0
Utilities Available Electric, Gas-Natural
Roof Type Asphalt Shingle
Building
Sewer Public Sewer
Water Public Water
Architectural Style Custom Home
Schools
Elementary Schools Lakeview
Middle Schools Valleyview
High Schools Morrisknol
Others
Pets Allowed Yes
Senior Community No
Ownership Fee Simple

"My job is to find and attract mastery-based agents to the office, protect the culture, and make sure everyone is happy! "

