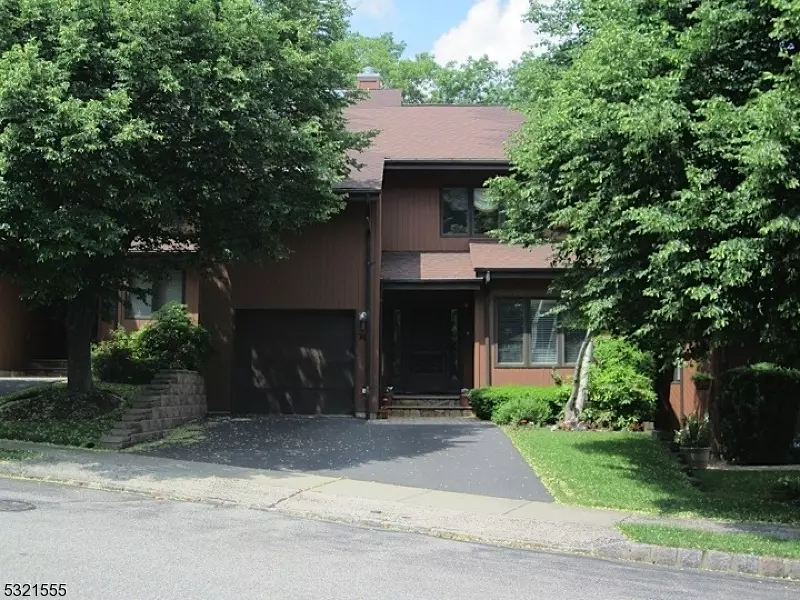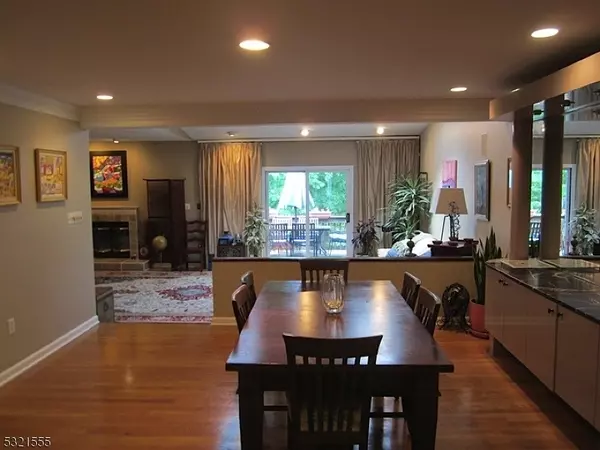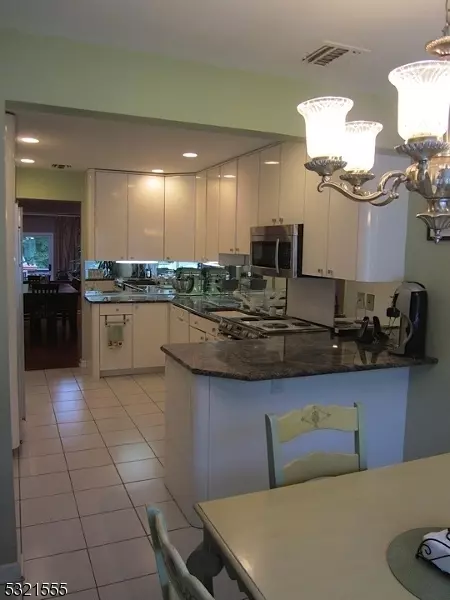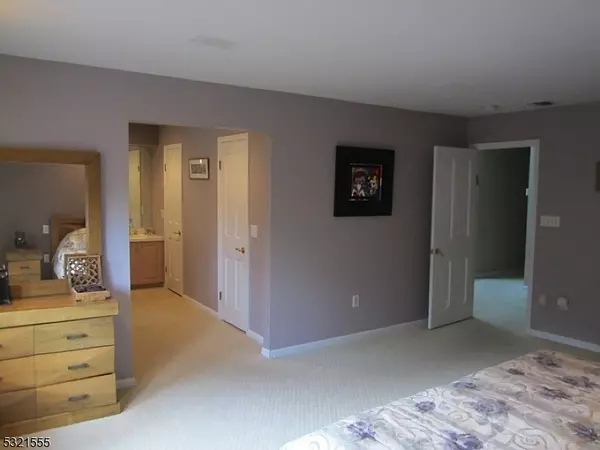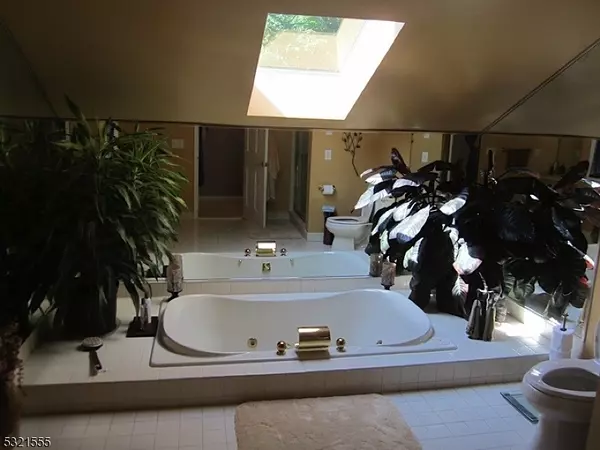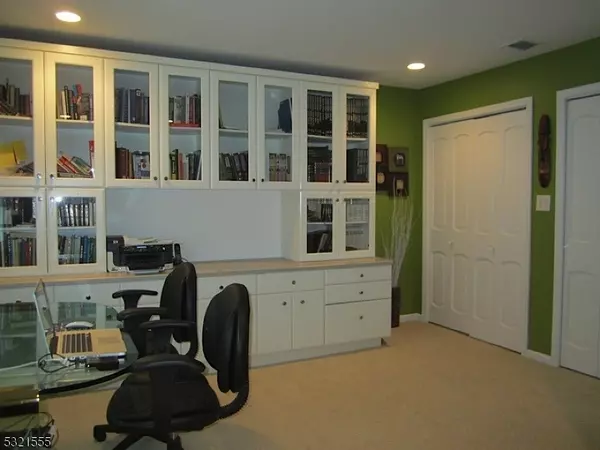3 Beds
3.5 Baths
3 Beds
3.5 Baths
Key Details
Property Type Townhouse
Sub Type Townhouse-Interior
Listing Status Active
Purchase Type For Sale
Subdivision The Woodlands
MLS Listing ID 3932093
Style Townhouse-Interior, Multi Floor Unit
Bedrooms 3
Full Baths 3
Half Baths 1
HOA Fees $877/mo
HOA Y/N Yes
Year Built 1991
Annual Tax Amount $17,458
Tax Year 2023
Property Description
Location
State NJ
County Essex
Rooms
Basement Finished, French Drain, Walkout
Master Bathroom Hot Tub, Jetted Tub, Stall Shower And Tub
Master Bedroom Full Bath, Sitting Room, Walk-In Closet
Dining Room Formal Dining Room
Kitchen Eat-In Kitchen, Pantry, Separate Dining Area
Interior
Interior Features BarWet, CODetect, CeilCath, AlrmFire, CeilHigh, SecurSys, Shades, Skylight, SmokeDet, Steam, StereoSy, WlkInCls
Heating Gas-Natural
Cooling Central Air, Multi-Zone Cooling
Flooring Carpeting, Laminate, Tile, Wood
Fireplaces Number 2
Fireplaces Type Family Room, Living Room, Wood Burning
Heat Source Gas-Natural
Exterior
Exterior Feature Wood Shingle
Parking Features Attached Garage, Garage Door Opener
Garage Spaces 1.0
Pool Association Pool
Utilities Available Electric, Gas-Natural
Roof Type Asphalt Shingle
Building
Lot Description Level Lot, Wooded Lot
Sewer Public Sewer
Water Public Water
Architectural Style Townhouse-Interior, Multi Floor Unit
Schools
Elementary Schools Redwood
Middle Schools Roosevelt
High Schools W Orange
Others
Pets Allowed Breed Restrictions
Senior Community No
Ownership Fee Simple

"My job is to find and attract mastery-based agents to the office, protect the culture, and make sure everyone is happy! "

