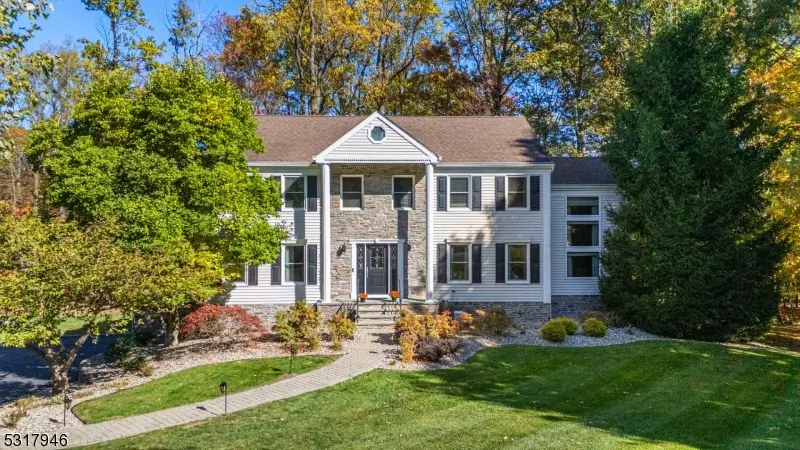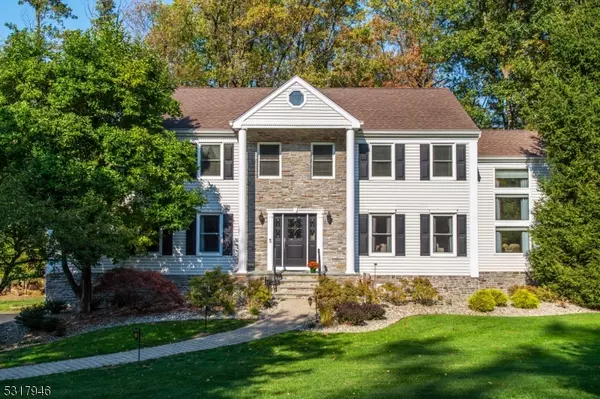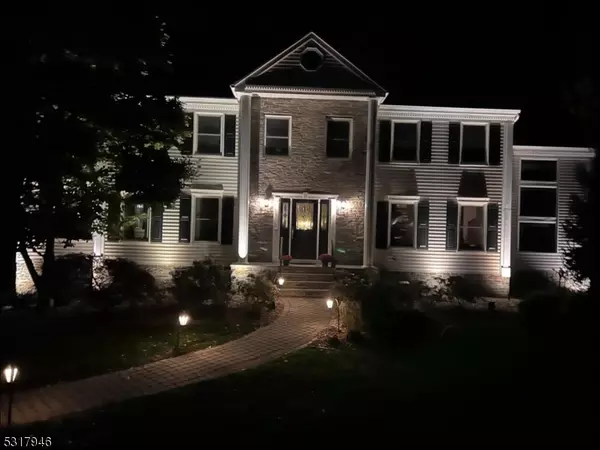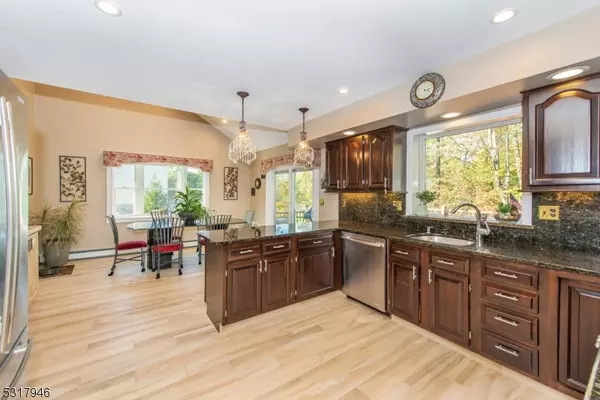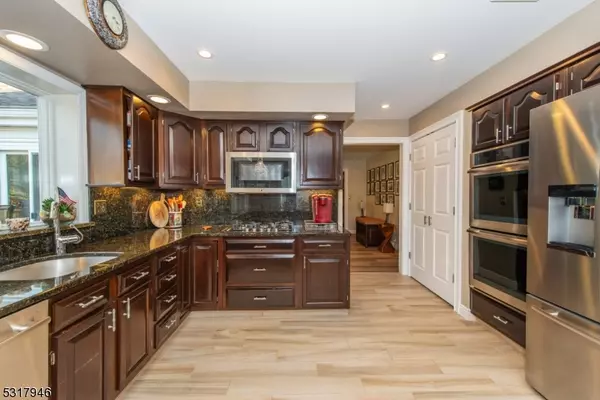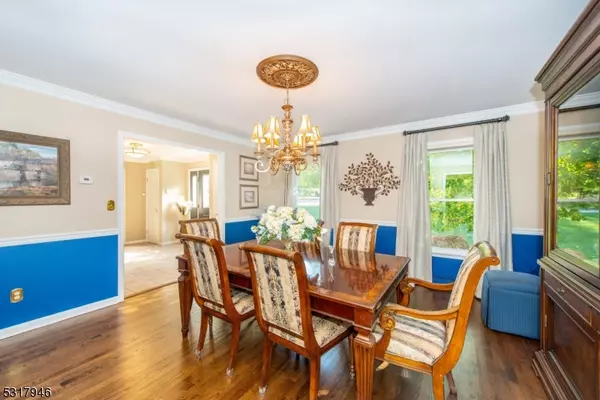4 Beds
3 Baths
3,541 SqFt
4 Beds
3 Baths
3,541 SqFt
Key Details
Property Type Single Family Home
Sub Type Single Family
Listing Status Under Contract
Purchase Type For Sale
Square Footage 3,541 sqft
Price per Sqft $268
Subdivision Sharmel Woods
MLS Listing ID 3929205
Style Colonial
Bedrooms 4
Full Baths 2
Half Baths 2
HOA Y/N No
Year Built 1987
Annual Tax Amount $16,885
Tax Year 2023
Lot Size 1.070 Acres
Property Description
Location
State NJ
County Morris
Rooms
Family Room 23x13
Basement Finished, Walkout
Master Bathroom Stall Shower
Master Bedroom Full Bath, Walk-In Closet
Dining Room Formal Dining Room
Kitchen Breakfast Bar, Eat-In Kitchen, Pantry
Interior
Interior Features BarDry, Blinds, CODetect, Drapes, FireExtg, JacuzTyp, Skylight, StallShw, TubShowr, WlkInCls, WndwTret
Heating Gas-Natural
Cooling 2 Units, Ceiling Fan, Central Air, Multi-Zone Cooling
Flooring Carpeting, Laminate, Tile, Wood
Fireplaces Number 2
Fireplaces Type Family Room, Gas Fireplace, Library, Wood Burning
Heat Source Gas-Natural
Exterior
Exterior Feature Stone, Vinyl Siding
Parking Features Attached, DoorOpnr, InEntrnc
Garage Spaces 2.0
Utilities Available All Underground, Electric, Gas-Natural
Roof Type Asphalt Shingle
Building
Lot Description Cul-De-Sac, Wooded Lot
Sewer Septic
Water Public Water
Architectural Style Colonial
Schools
Elementary Schools Cntr.Grove
Middle Schools Randolph
High Schools Randolph
Others
Pets Allowed Yes
Senior Community No
Ownership Fee Simple

"My job is to find and attract mastery-based agents to the office, protect the culture, and make sure everyone is happy! "

