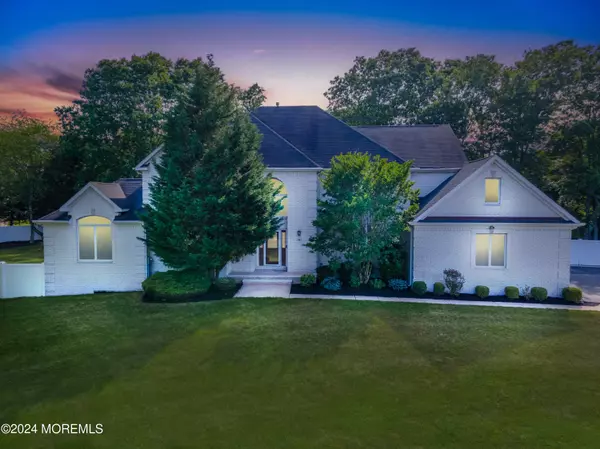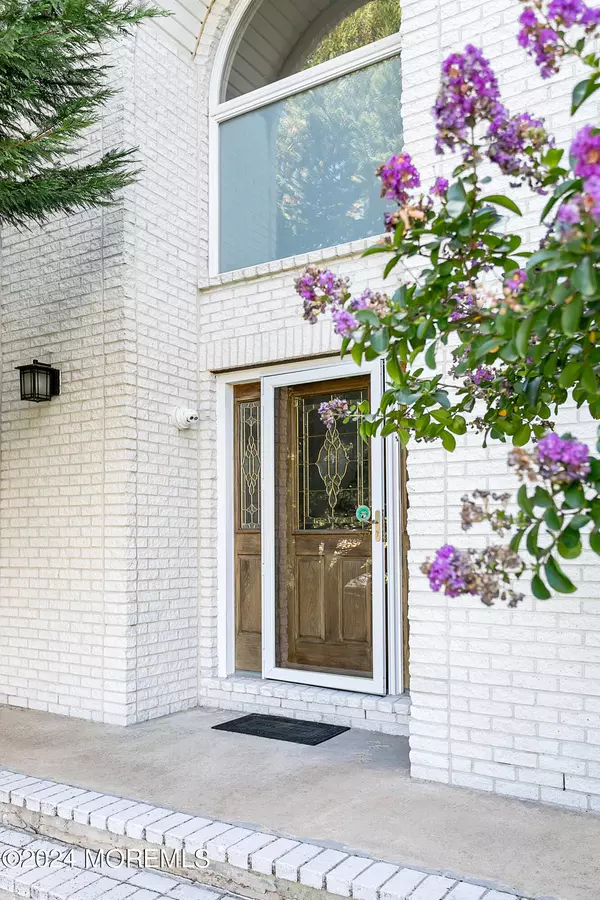5 Beds
4 Baths
5,641 SqFt
5 Beds
4 Baths
5,641 SqFt
Key Details
Property Type Single Family Home
Sub Type Single Family Residence
Listing Status Active
Purchase Type For Sale
Square Footage 5,641 sqft
Price per Sqft $246
Municipality Toms River Twp (TOM)
Subdivision Todd Rd Estates
MLS Listing ID 22424822
Style Colonial,2 Story
Bedrooms 5
Full Baths 3
Half Baths 1
HOA Y/N No
Originating Board MOREMLS (Monmouth Ocean Regional REALTORS®)
Year Built 2004
Lot Size 1.190 Acres
Acres 1.19
Lot Dimensions 244X214X193X172
Property Description
Upon entering, the grand staircase and hardwood floors welcome you into the home. The open floor plan ensures that entertaining is both effortless and enjoyable in this home. The dining room, adorned with two sets of French doors, provides an intimate and elegant space for private dining experiences. The expansive family room, highlighted by a wall of windows and a cozy gas fireplace, is perfect for relaxing or entertaining guests. The chandeliers are motorized, adding a convenient touch. The spacious kitchen is complete with high-end appliances, ample counter space, and a breakfast nook at the back. The formal living room adds additional living space and features French doors that lead to a private library, ideal for a quiet retreat or home office.
The first floor also includes a well-appointed bedroom and full bath, perfect for accommodating guests. Upstairs, the primary-suite is a true sanctuary, offering a cozy sitting area, his and her walk-in closets, and a luxurious full bath with dual sinks and a Jacuzzi tub. The second floor is complete with 3 more bedrooms and a full bathroom.
Additionally, this home boasts a huge, finished basement with high ceilings, providing an abundance of additional living space. This area includes a full bath and a potential 6th bedroom, making it perfect for a guest suite, home gym, or entertainment area.
Bonus features of this exceptional home include a side entry garage, a large fenced-in yard with a beautiful deck, and an underground sprinkler system with a well. The home is also equipped with a 4-zone built-in audio system, ensuring music can be enjoyed throughout the house.
With its combination of luxury, space, and a prime location, this home in North Dover is an opportunity not to be missed. Come see for yourself!
Location
State NJ
County Ocean
Area North Dover
Direction GPS
Rooms
Basement Ceilings - High, Finished, Full, Heated
Interior
Interior Features Attic - Pull Down Stairs, Bonus Room, Built-Ins, Ceilings - 9Ft+ 1st Flr, Ceilings - 9Ft+ 2nd Flr, Center Hall, Conservatory, Dec Molding, French Doors, Laundry Tub, Breakfast Bar, Recessed Lighting
Heating Natural Gas, Forced Air, 2 Zoned Heat
Cooling Central Air, 2 Zoned AC
Flooring Ceramic Tile, Wood
Fireplaces Number 1
Inclusions Washer, Wall Oven, Window Treatments, Ceiling Fan(s), Dishwasher, Dryer, Light Fixtures, Microwave, Security System, Stove Hood, Refrigerator, Screens, Attic Fan, Garbage Disposal, Gas Cooking
Fireplace Yes
Exterior
Exterior Feature Deck, Fence, Sprinkler Under, Storm Window, Other, Lighting
Parking Features Asphalt, Double Wide Drive, Driveway, Oversized, Storage
Garage Spaces 2.0
Roof Type Sloping,Timberline,Shingle
Garage Yes
Building
Lot Description Cul-De-Sac, Fenced Area, Oversized, Treed Lots
Story 2
Sewer Public Sewer
Water Public, Well
Architectural Style Colonial, 2 Story
Level or Stories 2
Structure Type Deck,Fence,Sprinkler Under,Storm Window,Other,Lighting
New Construction No
Schools
Elementary Schools North Dover
Middle Schools Tr Intr North
High Schools Toms River North
Others
Senior Community No
Tax ID 08-00392-04-00117-10

"My job is to find and attract mastery-based agents to the office, protect the culture, and make sure everyone is happy! "






